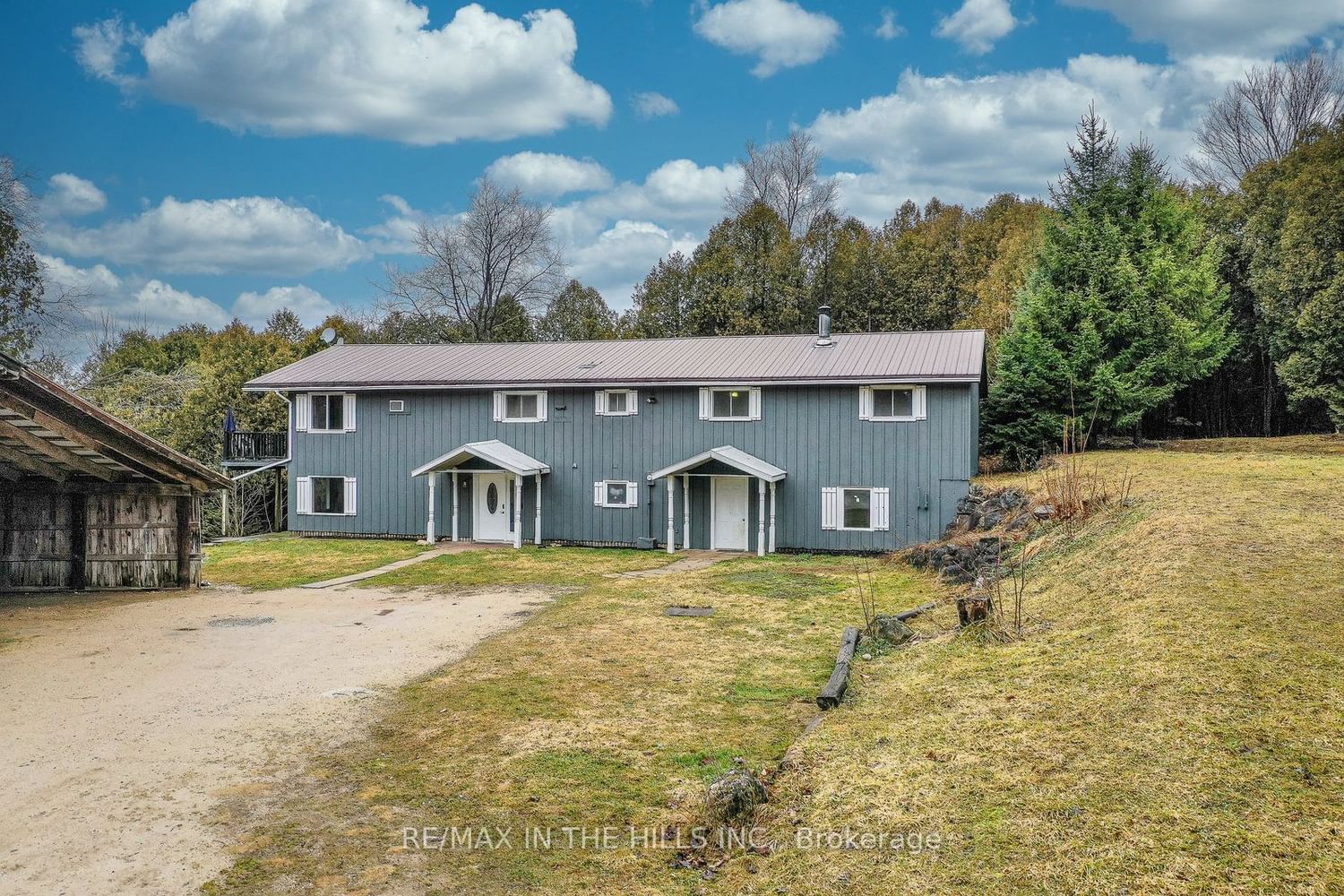$575,000
$***,***
5-Bed
3-Bath
Listed on 3/13/24
Listed by RE/MAX IN THE HILLS INC.
An awesome home is situated on a sprawling 2-acre property, offering privacy, tranquility, and endless possibilities with an incredibly huge workshop on a concrete pad, hydro, 4 vehicle carport and completed 3-room loft Step inside, and you'll be amazed by the spaciousness and elegance of the interior. Originally designed as a duplex property, this home offers versatility for investors. Whether you choose to maintain it as a single-family residence or convert it back into separate units, the possibilities are endless. The main floor features a sauna room with a 3-piece bathroom and a separate laundry room. The family room, complete with a walkout and wood stove, provides the perfect space for relaxation and gatherings. Additionally, there's room for an office and a theatre room, as well as ample storage. The upstairs has an expansive living room, dining room, and sitting room and offers plenty of space for entertaining. The primary bedroom features a walkout to the back deck, a
walk-in closet, and a 3-piece ensuite. The remaining four bedrooms share a well-appointed 3-piece bathroom. There is plenty of space to explore with hiking trails in Lueck Mill Forest.
To view this property's sale price history please sign in or register
| List Date | List Price | Last Status | Sold Date | Sold Price | Days on Market |
|---|---|---|---|---|---|
| XXX | XXX | XXX | XXX | XXX | XXX |
| XXX | XXX | XXX | XXX | XXX | XXX |
X8138160
Detached, 2-Storey
14
5
3
Carport
12
Y
Board/Batten
Forced Air
N
$4,590.73 (2023)
2-4.99 Acres
400.00x255.00 (Feet) - 231.62Ft X 392.60Ft X 235.24Ft X 391.19F
